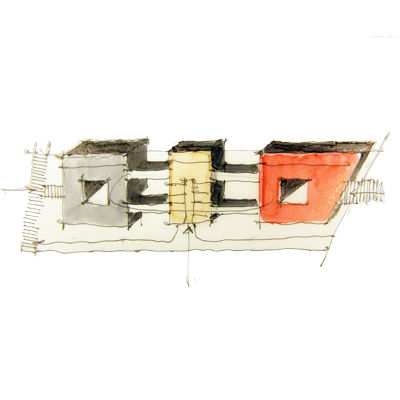26 Oct -Office building complex
team: M. DANOU, K. VOULGARIDOU, V.GERLIOTOU | Project Manager: A. PRASSA
stage: n/a
2007




The site lies in the western region of Thessaloniki, near the entrance of the harbour. The shape of the site is rectangular with an area of 3.473sqm. It is an office complex, which consists of three six-storied buildings with two basements in each (120 place parking space).
The first building lies on October 26th str, (Building 1). Its dimensions are 37.50m/27.15m/24.15m and its composes the main body of the complex, as it includes the main office spaces (administration, reception etc.). The building on N. Ouranou str. (Building 3) of dimensions 24.20m by 23.00m, includes supportive office spaces (computer, archives, accountancy office etc.). In between the two above buildings (1 & 3) lies building 2 of dimensions 27.00m by 11.75m, which includes a large multipurpose room occupying the height of two stories, smaller rooms for meetings, while the ground floor functions as a resting space with a cafeteria and spaces for client meetings. The buildings are connected to each other on all levels with closed and open bridges, while each building connects directly to the parking spaces in the basement through the main staircases and the elevators.




