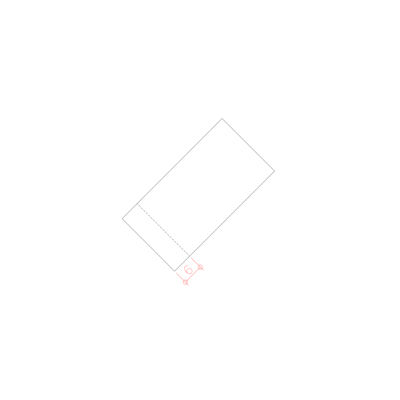top of page
PSYCHICO - (conceptual design)
team: M. DANOU
2014




1/24
It is a private project of a family dwelling and an attached working space for the couple. The mixed use scheme consists of 2 wings and 3 identical cubes. The passive zone of maximum 6m depth in all spaces is one of the main principles of the design. An inward looking courtyard with privacy and security is designed as the central space of the house. The convection through the cross ventilation and the stack effect of the building, together with the additional shading devices, the greenery and the swimming pool, are main factors that affect the microclimate and expand the thermal comfort of the occupants.
bottom of page




