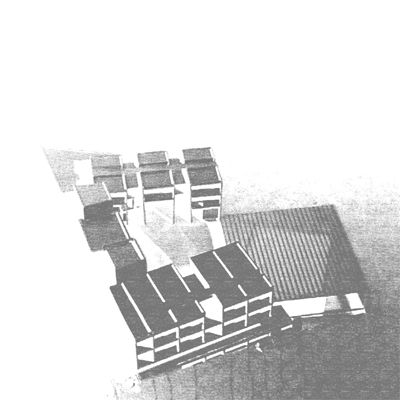Theatre & Drama School
team: M. DANOU, E. KOTSIKOU | Supervisors: P. MARTINIDIS, V. TOURPTSOGLOU
2004-2005




The project is a building combining two uses: that of a theatre and that of the school of fine arts of the Aristotle University of Thessaloniki. The building plot was near Egnatia street and inside the University Campus. In the solution the theatre and the school have separate entrances, while the main idea is the atrium. On one side of the site there is a stream, which can easily be used, and therefore this facade of the building is the most interesting, while there is the possibility of communication between the atrium and the stream. The school is composed of three parts: one which includes the classes for the theoretical courses and the library, another one, which consists of the entrance, the offices and the bar, and a third part with the studios and the laboratories. The theatre on the other hand consists of two cubes one inside the other. The inner cube is the actual theatre and there are many possible alterations of the seats the stage.





