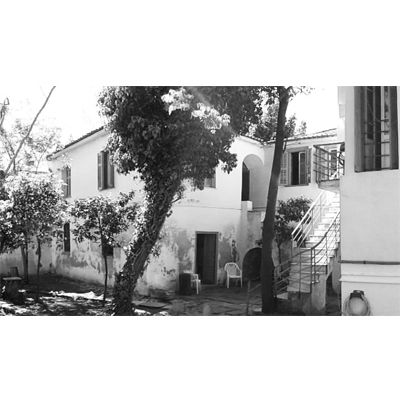PLAKA - measurement drawings
team: A. DANOS, S. KARANASIOU, S. PAPADOPOULOS | Project Architect: M. DANOU
stage: under restoration
2014-2015
This is one of the oldest mansions in the Plaka district of Athens. It is also known as the property of the Mavromichalis family and was initially built before the 19th century. It is a two storey building of a total of 500sqm surface area and clear morphological elements from the Ottoman architecture. However, someone may easily observe elements from several subsequent architectural phases. All the exterior walls are stone walls, apart from an extension that was built with concrete and brick walls in the '70s. All initial interior walls are made from wattle and daub (bağdadi in Turkish). The measurement drawings consist of the architectural, the structural and the survey drawings.








