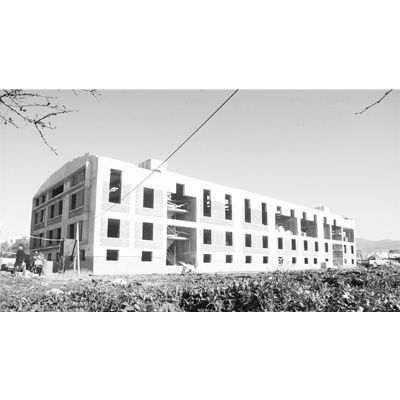Thermi - Office building complex, Thessaloniki
team: M. DANOU, CH. BROZOU, A. FILIPPOU, G. KARAKOSTAS, V. MASTAGA | Project Manager: M. TOURPALIS
stage: built
2007




The site on which the office complex belonging to three companies is erected-among them the new offices of METE-SYSM S.A.-, belongs to the Thermi Municipality and specifically to the region destined for the extension of the Thermi neighbourhood. This building complex consists of three floors and a mezzanine floor with a total area of 3500 sqm. A basic characteristic of this complex is its atrium, which is accessible from the basement thus creating a second south elevation of the building. Our aim during the design process and the construction was energy-saving through passive and active systems. More precisely, location within the site, horizontal firm louvers in the southern elevation as well as the vertical moveable louvers in the eastern and southern elevations (with an automatic tracing of the sun's movement) are some of our design principles for this complex. As far as the mild active systems are concerned (which aim at minimizing the energy consumption during winter and summer) we used geothermic energy and photovoltaic panels. For the geothermal gains a drilling 180 m deep was constructed with a pumping potential of 35-60 m3/h on a constant basis. The results were positive since the water temperature was measured at 20-21°C. For the photovoltaic panels, on the other hand, a gain of 23000 KWh per year was calculated.




