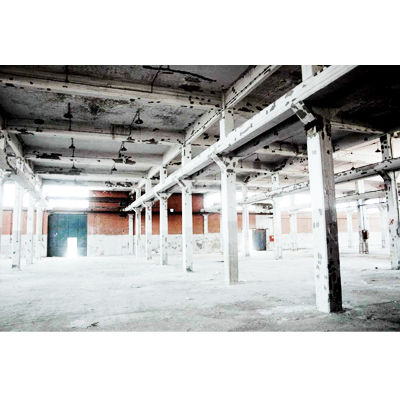Titan -"INTERMIX" dry mortar production unit, in Neochorouda, Thessaloniki
team: M. DANOU, A. AVRAMIDOU, T. THOMAIDIS, J. TSAGARIS, T. TZABAZI, K.VOULGARIDOU | Project Manager: F. AVDIS
stage: n/a
2008




The site on which initially the complex of the company “Foundry-Machine making VAKOS Ltd” stood has an area of 26124.60 sqm. On this site a new complex will be erected for the production of readymade plasters, belonging to INERMIX-TITAN CEMENT S.A. with a total area of 7977.15 sqm. The complex consists of 5 buildings arranged so as to form an integrated whole with three unequal wings connected. In particular the western wing, the ex-foundry and its extension, is a one-storey ground floor construction, about 7 m high with an inclined roof and a reinforced concrete structure. The eastern wing is also 7m high and with a similar structure. Its southern part -where the dressing and dining spaces were provided in the old building- is two storey with the first floor at +4.00m. The central wing, former storeroom, is a closed space, covered with an inclined roof with a steel structure composed of beams, which are covered by sheet-iron and asbestos-cement plates. In the northern elevation of the wing there is a small two-storey office building of a reinforced concrete structure and an area of aprox. 128 sqm.
The project consists of two units:
1. The first one is related the adjustment, arrangement, modification and rehabilitation of the existing premises, so that they can be incorporated into the new complex and cover some of the functions of the project.
2. The second includes all the new construction and premises stated by the program of the whole complex, regarding mainly sheltering, supporting, protecting and functioning of the production facilities. The new constructions sheltering the line of production are arranged in the northeastern side of the site, where there is enough free space for a linear arrangement and they are connected to the western wing of the existing premises.




