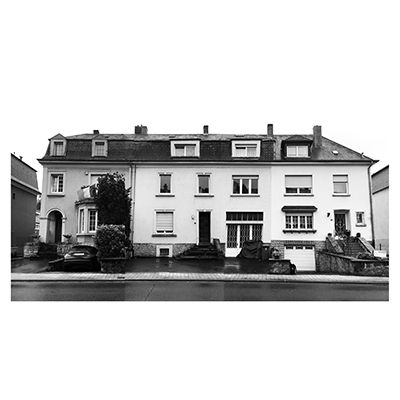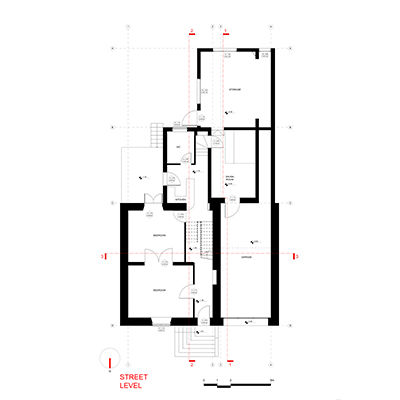top of page
Luxembourg
Project Architect: M. DANOU
stage: feasibility study
2016




1/5
This is a dwelling redesign in Luxembourg, at Strassen district.
The total floor area, including the loft and a mezzanine floor is approximately 500sqm. It is the middle house of a terrace house. The stages of this project were: 1. completion of the measurements survey drawings 2. proposal design. The aim of this project is to make a feasibility study and to propose how this 500sqm existing house, that was built in 1920, could be converted into 3 individual properties.
bottom of page




